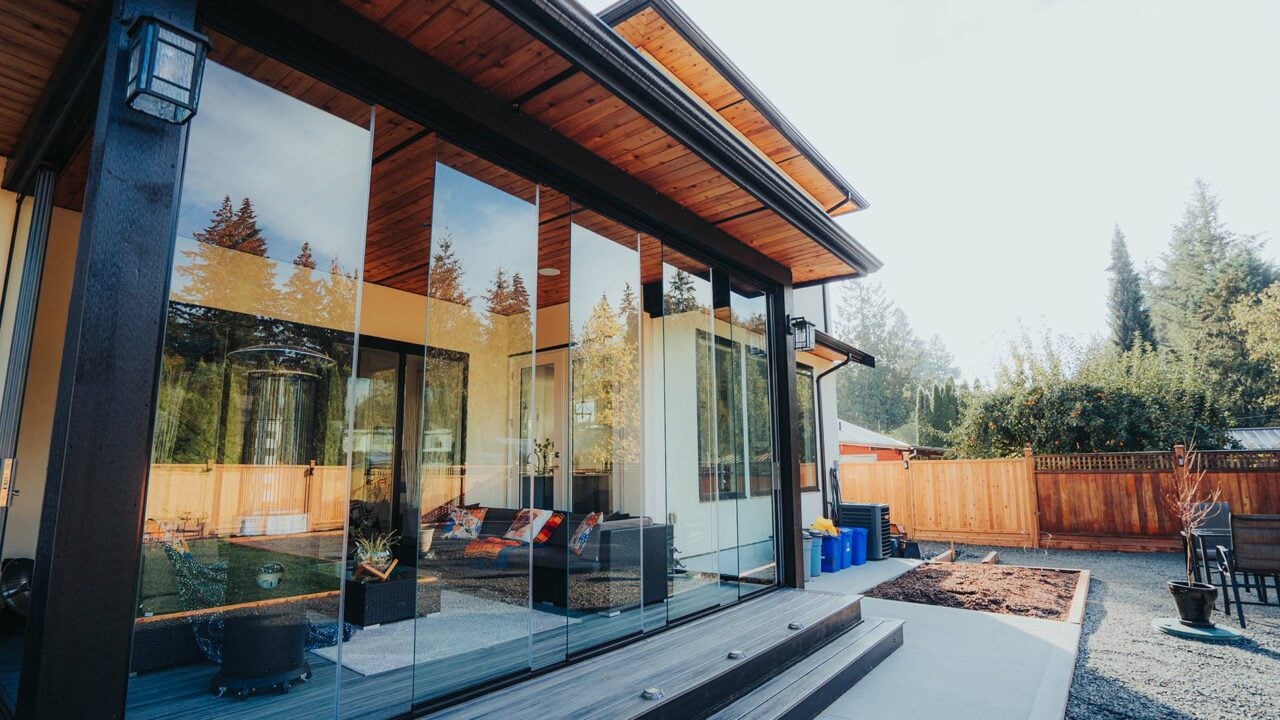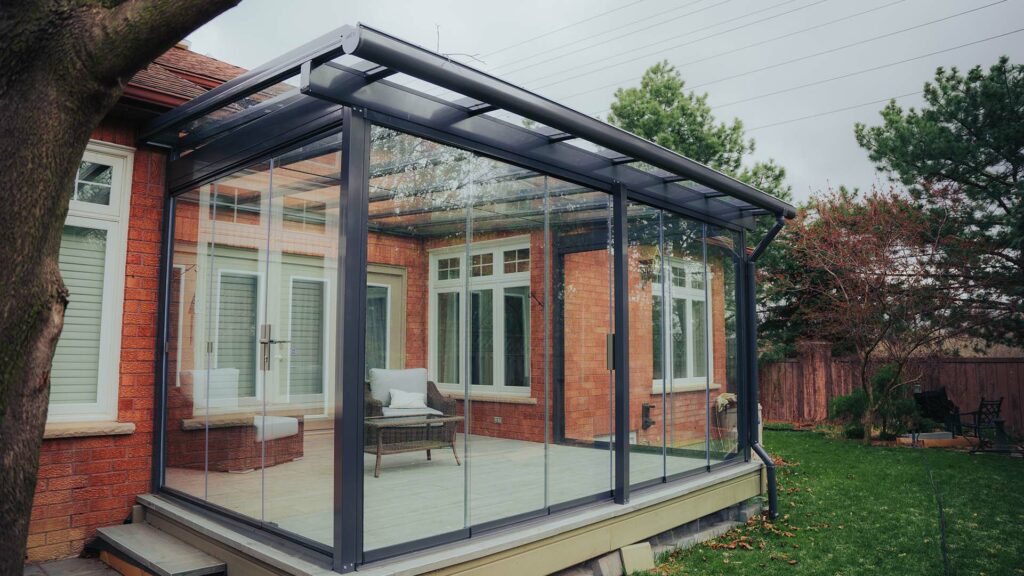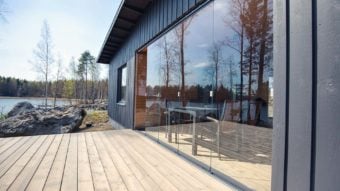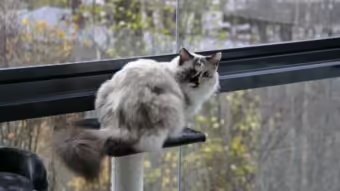
The perfect sunroom addition: 3 factors to consider
If you’re looking for the perfect sunroom addition for your home, you must know that sunrooms come in all shapes and sizes! But how can you decide which sunroom design is best for you?
Sure you can binge-watch home improvement TV channels or YouTube videos day and night, but does that really help you rediscover the potential of your backyard? With Lumon’s range of customized products, we have the perfect solution for your sunroom addition needs!
Our design consultants take a few things in consideration during the preliminary meeting with our customers to guide them towards their dream backyard.

Think about direction of the sunroom addition
A sunroom can be built at ground level or two stories, depending on the existing style of your home. A sunroom addition should introduce natural light into the home. Consider where in your home you want more light and talk to our design consultants to make sure you benefit on basis of the direction of your house.
Do you want a sunroom that catches as much sun as possible throughout the day? If so, build your sunroom on a south-facing section of the house. If you like to watch the sun come up then an east facing position is best, while a west facing room allows you to enjoy the late afternoon sun and sunset.
Add a little You to your sunroom addition
Extended spaces give you the opportunity to add more personality to the exterior of your house! Sunroom additions should offer the comfort of a living room with the refreshing elements of the outdoors. When talking to a design consultant, ask yourself what makes your sunroom unique!
The sunroom may act as an extension to your kitchen or maybe an extension of your family room. It could be an extended gardening or workout space! Or maybe a little bit of all? Your Lumon room can be made to compliment all your needs and wants!
Consider safety
Depending on the primary use of the sunroom, you can decide what size glass panels and where to place them. If the sunroom will function as an indoor-outdoor living space, floor-to-ceiling glass panels will be the best solution.
On the other hand, if you want to use Lumon enclosures on the top floor of your house, you may want to go with half glass panels to keep your pets and children safe!
Regardless of what length you choose for glass panels, additional safety measures like child lock and pet safe ventilation are always available!
Once you have the the purpose and basic design set in mind, sit back and relax while our design consultants do their magic. The in-house consultation will a an easy to follow process. You can read more on what to expect here.
There is no one size fits all when it comes to your dream backyard! Your sunroom is as unique as you and deserves all the attention from our qualified design consultants! Once your sunroom has been installed, some lighting and decor will take you your sunroom to the next step.
You might also be interested in..
-
How Much Does a Sunroom Cost?
Read more…Sunrooms have become a popular addition for homeowners looking to enhance their living space and connect with the outdoors without compromising comfort. However, as delightful as they may be, planning your sunroom involves understanding the factors that influence its cost.
-
A Guide to Cat-Proofing Your Patio
Read more…Cats love to bask in the sun and enjoy the breeze as much as we do. But all it takes is a moment of distraction for them to get themselves into trouble. That’s why taking steps to cat-proof your balcony is the best way to ensure they’re safe while they explore the outdoors.
-
Can You Barbecue in Your Sunroom?
Read more…For many people, barbecuing is synonymous with summertime. But summertime isn’t always synonymous with sunshine, and you could encounter torrential downpour when you plan on having your next cookout.


